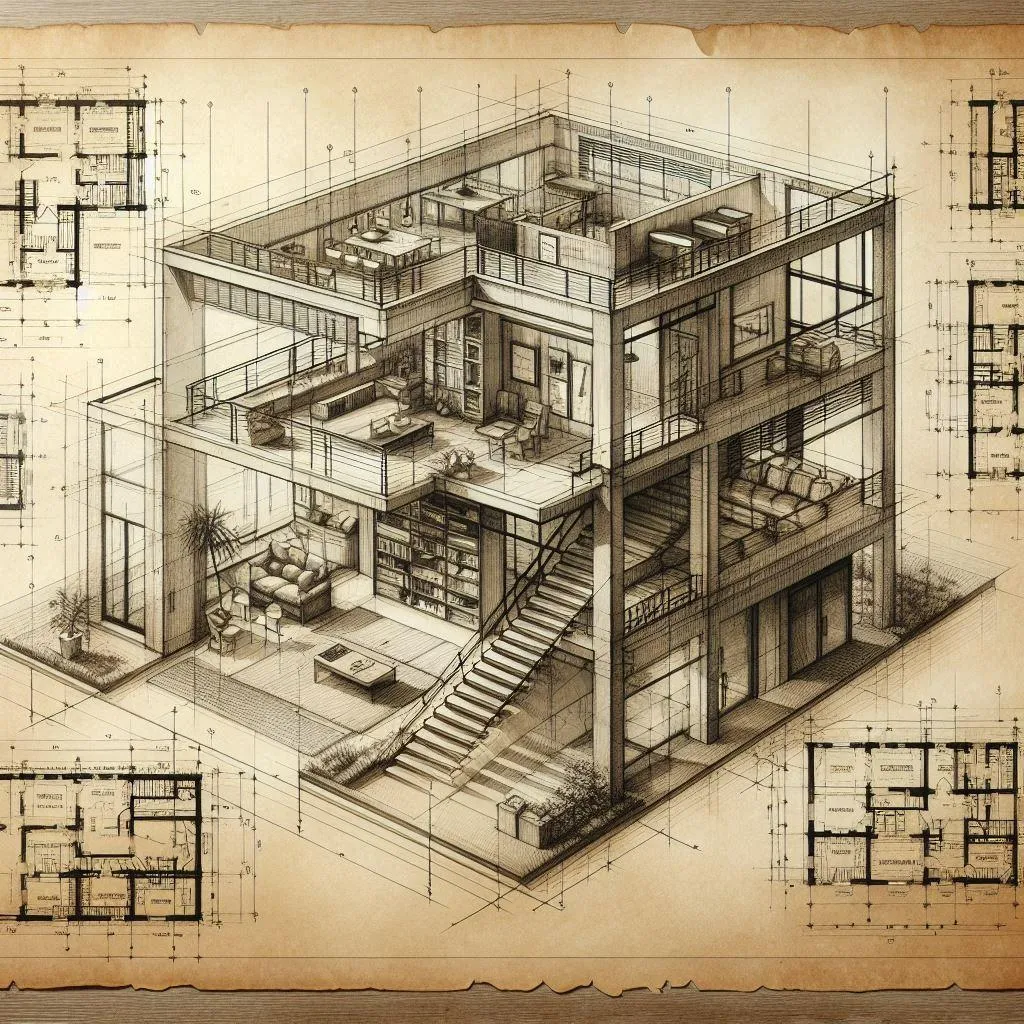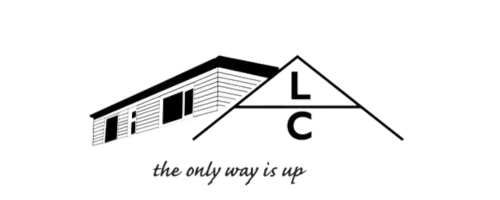From Vision to Loft in 4 Steps

Step 1: Quick Consultation and Tailored Planning
Contact us today to start transforming your loft into a functional, beautiful space.
In an efficient consultation, we’ll listen to your ideas, review your property specifications, and provide expert guidance on how to maximize your loft's potential.
Our clear, no obligation advice ensures we understand your vision while keeping your project within budget.


Step 2: Expert Site Visit and Loft Assessment
We specialize in loft spaces, so our site visits are focused on the unique requirements of loft conversions.
From precise measurements to assessing structural features like beams and dormer possibilities, we work quickly to gather all the details needed.
Our expertise ensures we provide cost-effective solutions that enhance your home while adhering to all building regulations.

Step 3: Bespoke Loft Design Development
Our team crafts architectural drawings designed to bring your loft vision to life.
Whether it’s an additional bedroom, office, or a stylish open-plan area, our detailed plans include floor layouts, elevations, and section views specific to loft spaces.
We work efficiently to deliver accurate drafts, making adjustments quickly based on your feedback.


Step 4: Final Loft Plans Delivered with Precision
Once finalized, your completed loft architectural drawings will be ready for builders, contractors, or planning submissions.
Delivered promptly in both digital and physical formats, our designs are clear, professional, and created to make your loft conversion as seamless as possible all at a competitive price without compromising quality.
Other Services We Cover!
Double Storey Architecture Drawings UK
Looking to expand your home with a double-storey addition?
Our Double Storey Architecture Drawings provide expertly crafted designs tailored to your needs.
Whether you're increasing living space, adding bedrooms, or upgrading functionality, we create plans that balance style and practicality.
Our drawings comply with UK planning and building regulations, ensuring a smooth approval process and setting the foundation for a successful project.
Single Storey Side & Rear Extension
Architecture Drawings UK
Transform your home with a stylish and functional
single-storey extension.
Our Single Storey Side & Rear Extension Architecture Drawings are designed to maximize space and light, creating versatile layouts that suit your lifestyle.
From open-plan kitchens to additional living areas, our plans meet UK building standards, streamlining the process from concept to construction.
Basement Conversion
Architecture Drawings UK
Unlock the potential of your property with our Basement Conversion Architecture Drawings.
Whether you’re looking to create a home office, gym, or extra living space, our tailored designs optimize your basement’s layout while adhering to UK building regulations.
We’ll help you make the most of your underutilized space with innovative and practical solutions.
Build Over Architecture Drawings UK
Planning a construction project near or over existing utilities?
Our Build Over Architecture Drawings provide precise plans to help you secure approval from water authorities and other regulatory bodies in the UK.
Whether it’s a home extension or a new structure, we ensure your project complies with necessary guidelines while safeguarding underground assets.
With our expertise, you can proceed confidently, knowing your build is set up for success.
New Build
Architecture Drawings UK
Starting from scratch?
Our New Build Architecture Drawings are tailored to bring your vision to life. From conceptual designs to detailed plans, we create innovative and functional layouts for residential or commercial properties.
Our drawings adhere to UK planning and building regulations, ensuring a seamless transition from approval to construction.
Let us help you design a structure that stands out while meeting your exact specifications.
Most Recent Reviews
Dan Baker
14 October 2024

Julian has worked with me on many projects now, providing plans, sorting planning permission and structural calcs.
Julian is very thorough in his works and attentive to detail.
Will definitely be using Julian on future projects going forward.
Being a builder of 25+ years, it’s nice to have someone who works the way Julian does, not just doing nice good looking plans, but practical for the build and the clients needs.
Chris Connell
14 October 2024

Julian completed our loft conversion about 6 years ago. He advised on design and layout. This included a new roof on a 5 bed detached house.
Fantastic job! Gorgeous result 👍🏻
Helena Baxter
12 October 2024

Julian designed our 2 storey rear extension renovation project.
He obtained planning permission and building regulations. All through the process he kept us informed, helped us to find a quality builder and oversaw the project from start to finish.
He was extremely professional and customer focused. Would definitely recommend!
Frequently Asked Questions
How much does it cost to get architectural drawings for my loft?
Our loft architectural drawings are priced competitively, starting from just £699, offering exceptional value for high-quality designs.
The cost depends on the complexity of the project, but we’re upfront about pricing, with no hidden fees.
We aim to provide tailored designs that maximize your loft’s potential while staying within your budget.
How quickly can you deliver the drawings?
We pride ourselves on a fast turnaround time without compromising quality.
Depending on the complexity of your loft design, we typically deliver initial drafts within 30 days after the site visit.
Need revisions?
We make those swiftly so you can keep your project moving forward on schedule.
Are your drawings compliant with building regulations?
Absolutely!
All our loft architectural drawings are fully compliant with current UK building regulations.
We have extensive experience in loft projects, so we ensure every detail aligns with the necessary standards, making your planning and construction process as smooth as possible.
Do I really need professional drawings for my loft conversion?
Yes, professional drawings are essential for a successful loft conversion.
They serve as the blueprint for builders, ensuring precise construction, and are often required for planning permission and building control approval.
With our detailed and accurate designs, you’ll save time, avoid costly mistakes, and achieve the loft you’ve envisioned.
What if I don’t know exactly what I want for my loft?
No problem!
Our team is here to guide you.
During the consultation, we’ll discuss your lifestyle needs, preferences, and budget to propose creative design options that maximize your loft’s potential.
From innovative storage solutions to layouts that flood your space with natural light, we’ll help shape your vision.
Why should I choose you over other architects?
We specialize in loft architecture, meaning we bring unmatched expertise in designing functional, stylish, and compliant loft spaces.
Our process is quick, affordable, and client-focused.
Plus, we handle every detail from site assessments to final delivery ensuring you get a seamless experience and a design tailored to your home’s potential.
Contact Us
07812 791785
The Glen, Waverley Street, Worcester, WR5 3DH
