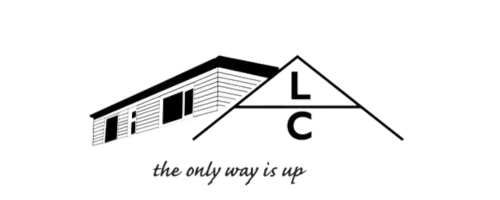Other Services We Cover!
Double Storey Architecture Drawings UK
Looking to expand your home with a double-storey addition?
Our Double Storey Architecture Drawings provide expertly crafted designs tailored to your needs.
Whether you're increasing living space, adding bedrooms, or upgrading functionality, we create plans that balance style and practicality.
Our drawings comply with UK planning and building regulations, ensuring a smooth approval process and setting the foundation for a successful project.
Single Storey Side & Rear Extension
Architecture Drawings UK
Transform your home with a stylish and functional
single-storey extension.
Our Single Storey Side & Rear Extension Architecture Drawings are designed to maximize space and light, creating versatile layouts that suit your lifestyle.
From open-plan kitchens to additional living areas, our plans meet UK building standards, streamlining the process from concept to construction.
Basement Conversion
Architecture Drawings UK
Unlock the potential of your property with our Basement Conversion Architecture Drawings.
Whether you’re looking to create a home office, gym, or extra living space, our tailored designs optimize your basement’s layout while adhering to UK building regulations.
We’ll help you make the most of your underutilized space with innovative and practical solutions.
Build Over Architecture Drawings UK
Planning a construction project near or over existing utilities?
Our Build Over Architecture Drawings provide precise plans to help you secure approval from water authorities and other regulatory bodies in the UK.
Whether it’s a home extension or a new structure, we ensure your project complies with necessary guidelines while safeguarding underground assets.
With our expertise, you can proceed confidently, knowing your build is set up for success.
New Build
Architecture Drawings UK
Starting from scratch?
Our New Build Architecture Drawings are tailored to bring your vision to life. From conceptual designs to detailed plans, we create innovative and functional layouts for residential or commercial properties.
Our drawings adhere to UK planning and building regulations, ensuring a seamless transition from approval to construction.
Let us help you design a structure that stands out while meeting your exact specifications.
Your Content Here
Contact Us
07812 791785
The Glen, Waverley Street, Worcester, WR5 3DH
